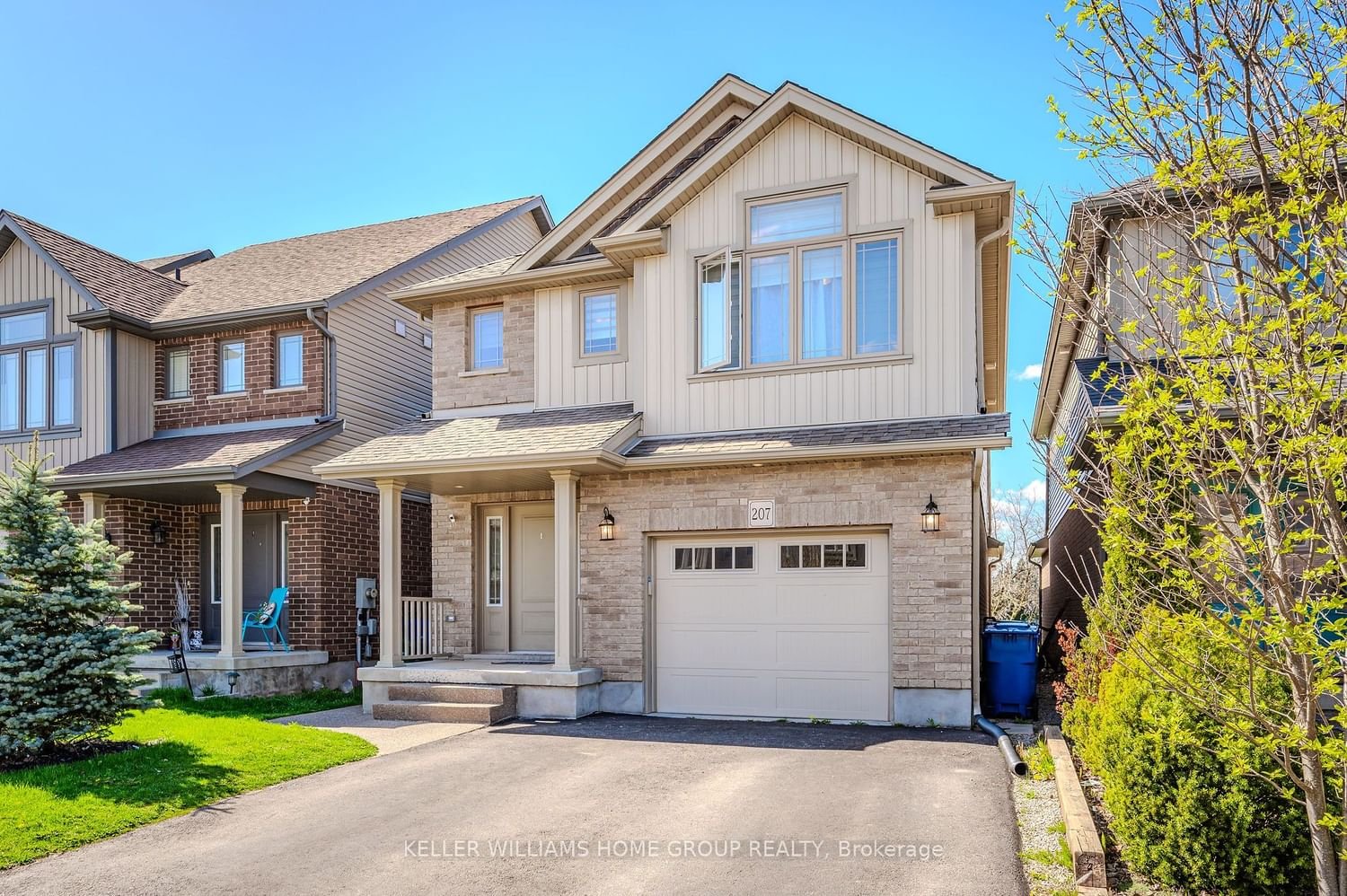$1,020,000
$*,***,***
3+1-Bed
4-Bath
2000-2500 Sq. ft
Listed on 6/4/24
Listed by KELLER WILLIAMS HOME GROUP REALTY
This stunning home features a legal basement apartment and spectacular farmland views. With brand new carpeting throughout, granite countertops, and many more upgrades, it's move-in ready and sure to impress. Spanning over 2000 sq/ft of above-ground living space, this home includes a 1.5-car garage and offers beautiful views from every angle. The main floor boasts cathedral ceilings, a modern kitchen, dining area leading to a private deck, office space, powder room, and spacious living room. Upstairs, the oversized master bedroom includes two closet and a lovely ensuite. Two more bedrooms and a bathroom provide ample space for a family. Laundry is conveniently located on the 2nd floor. The finished basement apartment is equally impressive, offering a bright and spacious 1 bedroom with a 4-piece bathroom an its own separate laundry. The apartment is vacant and can be rented out for $1700/month. Sliding doors lead to a private deck, with a fenced backyard. Conveniently located near schools, parks, and amenities, it's ready for you to move in and make it your own schedule your showing today!
To view this property's sale price history please sign in or register
| List Date | List Price | Last Status | Sold Date | Sold Price | Days on Market |
|---|---|---|---|---|---|
| XXX | XXX | XXX | XXX | XXX | XXX |
| XXX | XXX | XXX | XXX | XXX | XXX |
X8401026
Detached, 2-Storey
2000-2500
12+6
3+1
4
1
Attached
3
6-15
Central Air
Apartment, Fin W/O
N
N
Brick, Vinyl Siding
Forced Air
N
$6,182.00 (2023)
< .50 Acres
132.16x29.77 (Feet)
